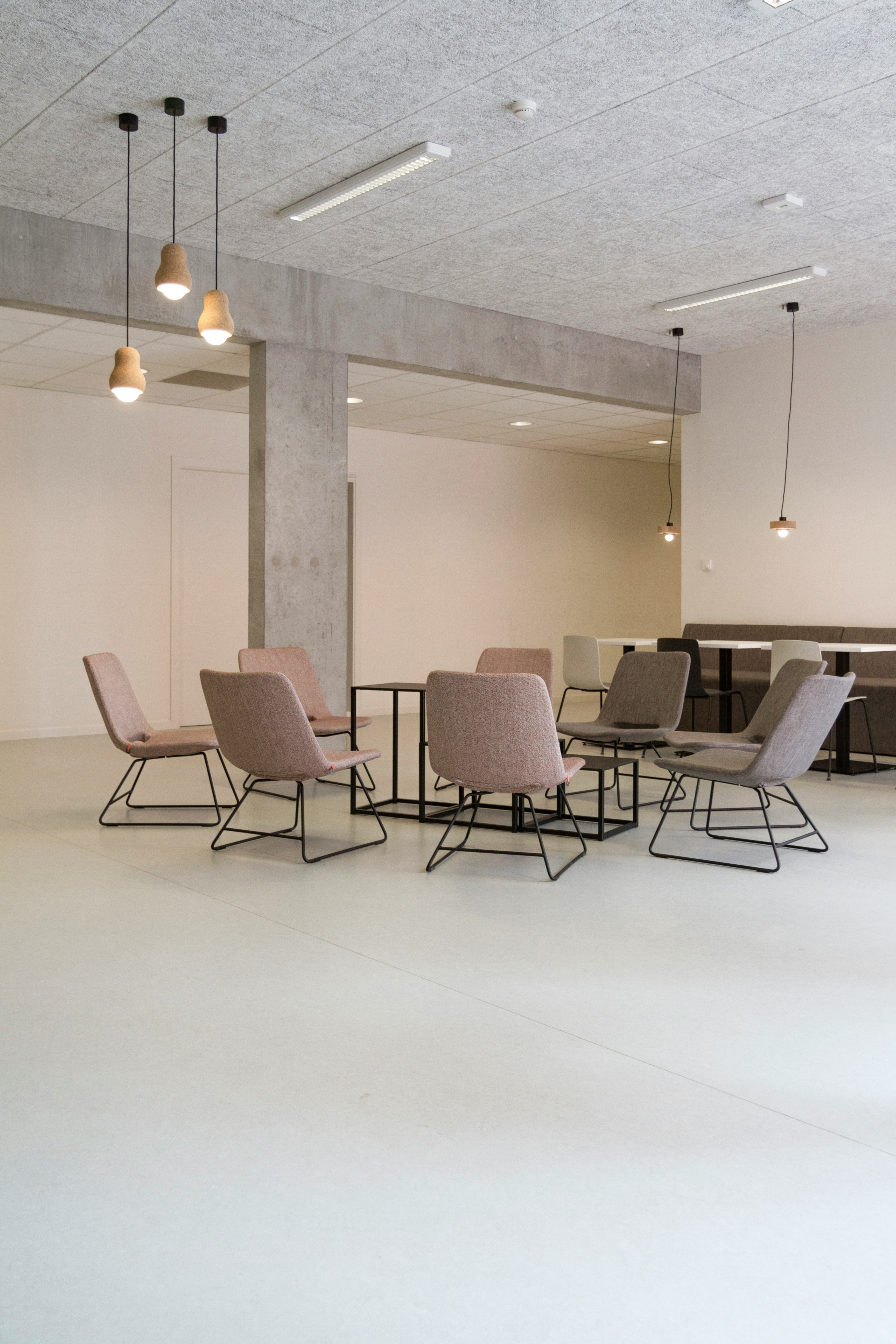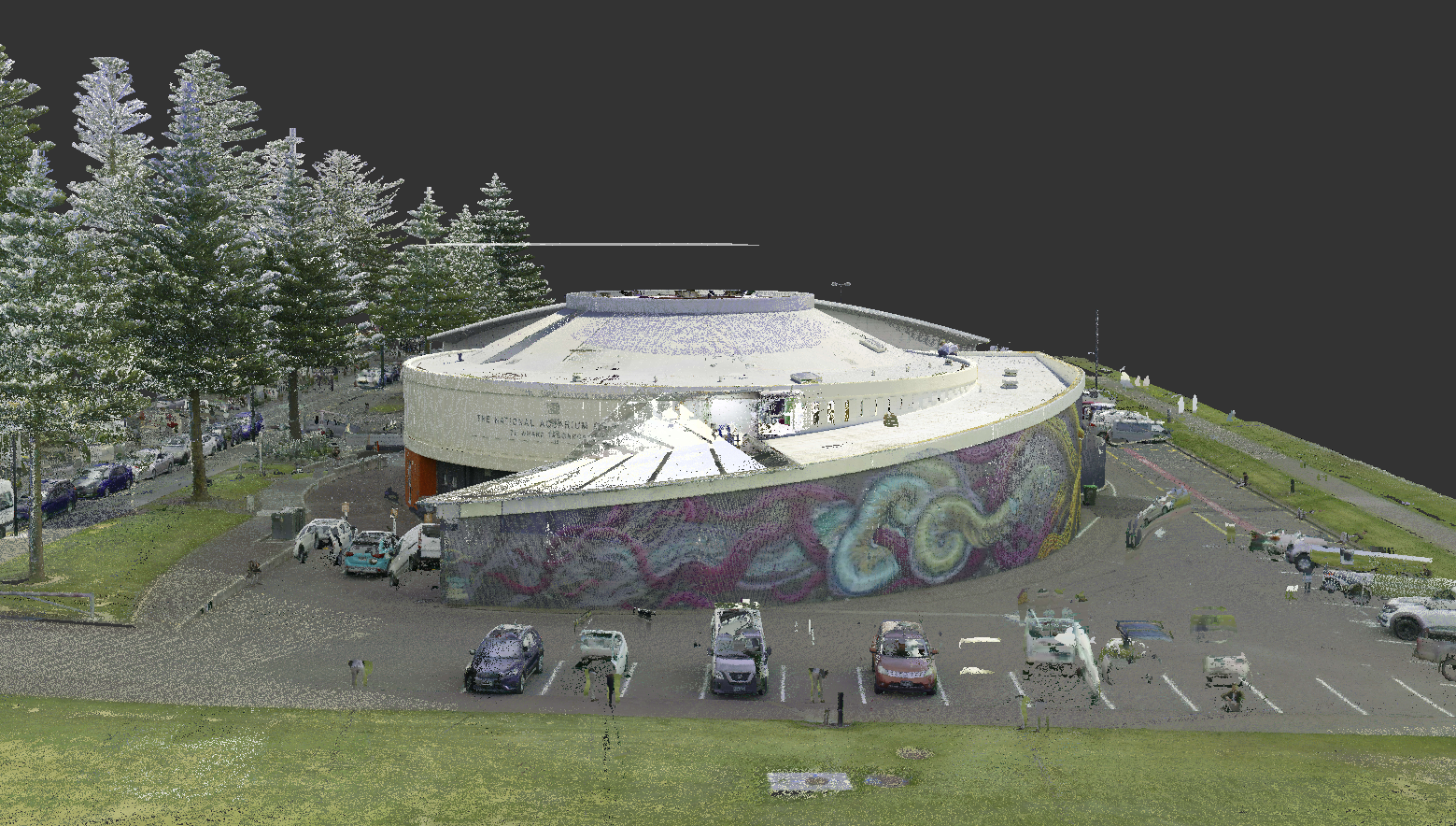Design Consultants

Design Confidently with Data You Can Trust
Today’s projects demand accuracy, agility, and collaboration across complex stakeholder teams. At BIM Asset Lab, we support design consultants with fully coordinated, geo-located models that capture every detail down to a 5mm tolerance when required. Our platform enables fast, precise decision-making from concept to construction.
Collaborate across disciplines with ease, reduce errors, and accelerate delivery—backed by BIM models built for real-world application.
What We Deliver
Coordinated BIM Models for Design Precision
We deliver discipline-specific BIM outputs tailored to design workflows and documentation processes, including:
- 3D Architectural, Structural, MEP & HVAC-R models
- Fully geo-located models optimised for cross-disciplinary coordination
- Model-based clash detection and issue tracking
- Design-ready deliverables for Revit, Archicad, or IFC-based software
- Integration with council consent requirements and LIM preparation
Our models are structured to support seamless handover to contractors, project managers, and property owners.

Who We Work With
- Architectural Practices
- Engineering Firms
- Urban Designers & Landscape Architects
- Quantity Surveyors & Cost Consultants
- Planning & Consent Specialists
In the pursuit of harnessing HR data, addressing challenges such as data security, privacy concerns, and regulatory compliance is imperative. Implementing robust protocols to safeguard sensitive information and ensuring alignment with prevailing data protection regulations like GDPR or CCPA is non-negotiable.
- Fresh, creative solutions that push the limits of conventional design.
- Precision planning and coordination to ensure your project is executed flawlessly.
- Environmentally conscious methods that contribute to greener, more sustainable architecture.
Key Benefits for Design Consultants
📏 Accurate Building Models
Work with real-world conditions. Avoid redesigns caused by inaccurate site data.
🤝 Improved Stakeholder Coordination
Reduce friction across teams with clear, consistent 3D information everyone can use.
⛔ Fewer Design Errors
Pre-empt conflicts with automated clash detection and issue tracking built into every model.
🚀 Faster Consent Process
Submit documentation that councils trust—complete, clean, and compliant from the start.
💡 Future-Proof Outputs
Support long-term asset use and documentation across the building lifecycle.
Our Process
- Discovery & Briefing – We understand your project scope, stakeholders, and documentation goals.
- Scan & Survey – Using LiDAR and photogrammetry, we generate detailed base data.
- Model Creation – Our experts build discipline-specific BIM models tailored to your delivery standards.
- Co-ordination & Review – We run clash detection and coordinate inputs across architectural, MEP, structural, and site
. - Final Outputs & Delivery – Models are delivered in native and open formats (RVT, IFC, etc), ready for next-phase documentation.
Why BIM Asset Lab?
🎯 5mm-Accurate, Geo-Located Models
🛠️ Customisable Outputs for Any Design Tool
📁 Disciplined Modelling Standards & Coordination
🔁 Built for Collaboration, Not Isolation
We’re more than modelers—we’re part of your extended design team, delivering the clarity and consistency your projects demand.
Let’s Collaborate
Elevate your next project with data-driven design.









.png)




